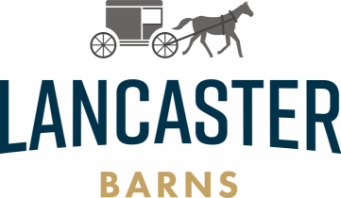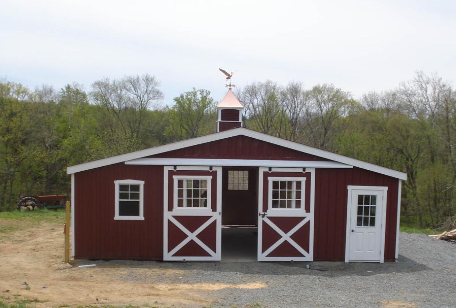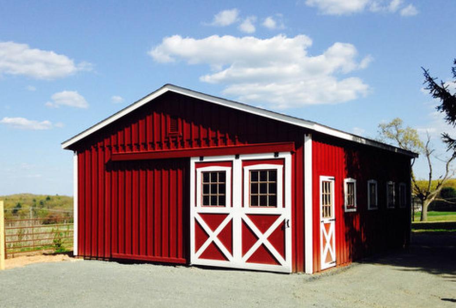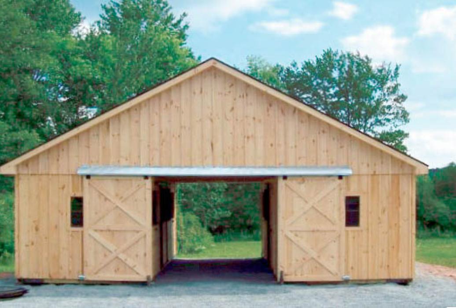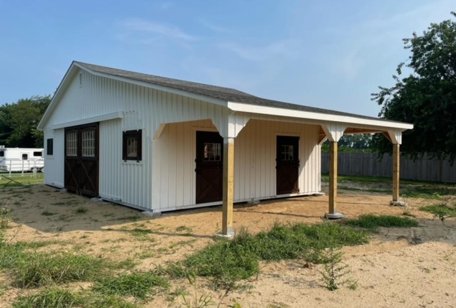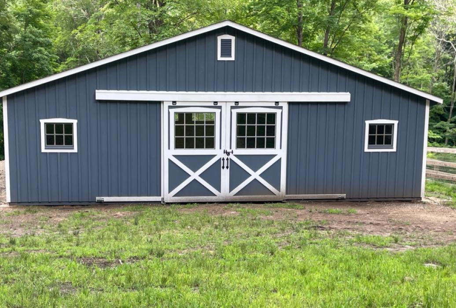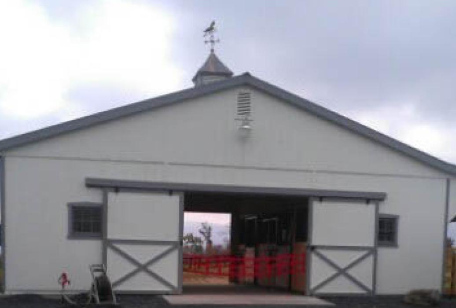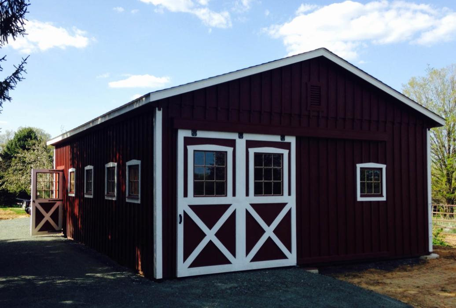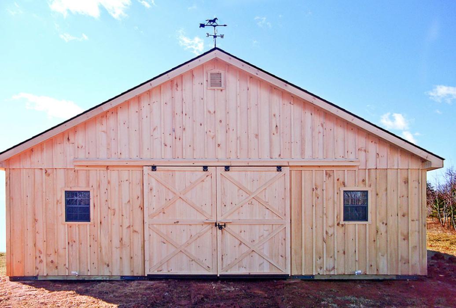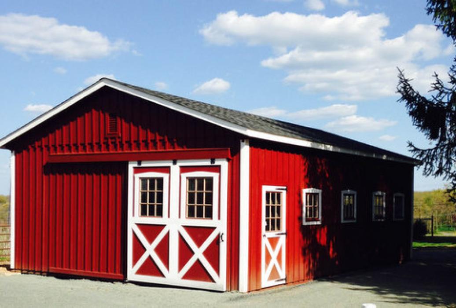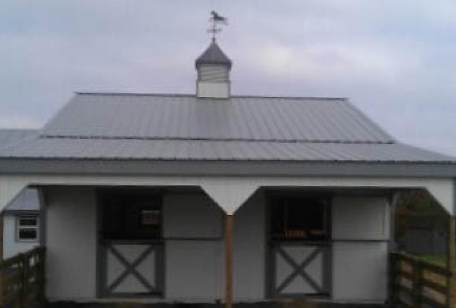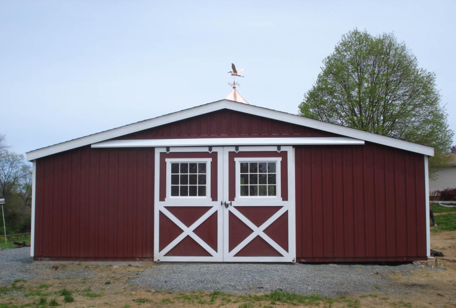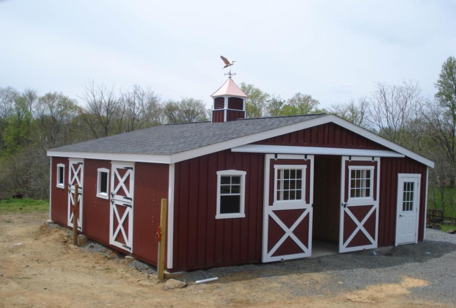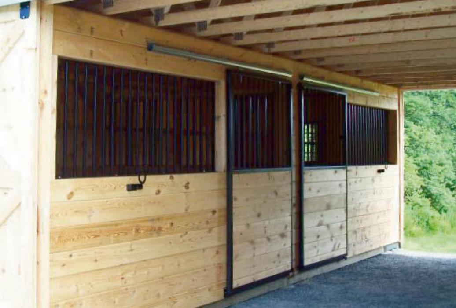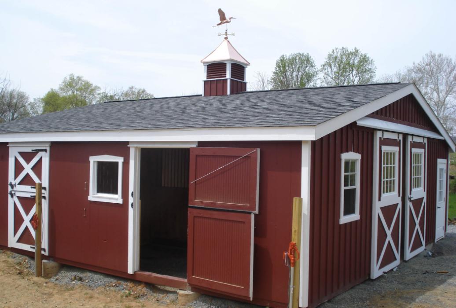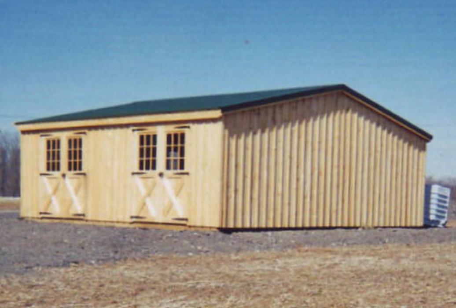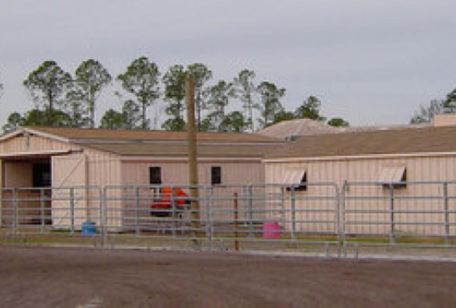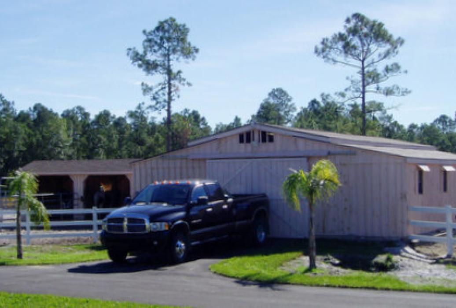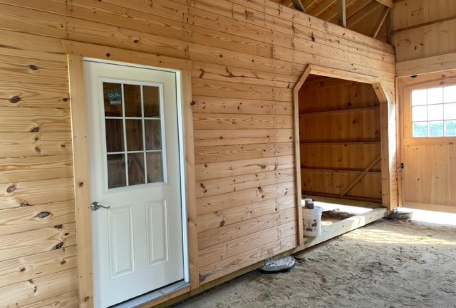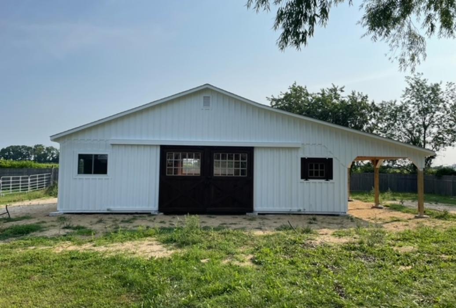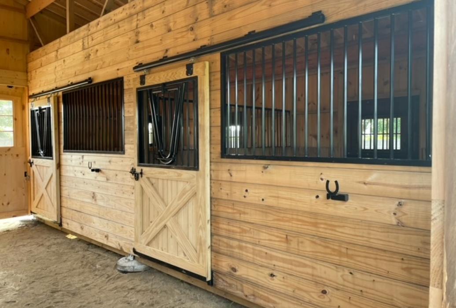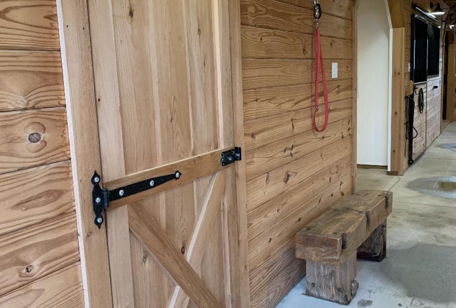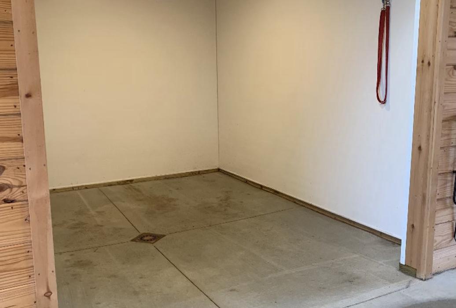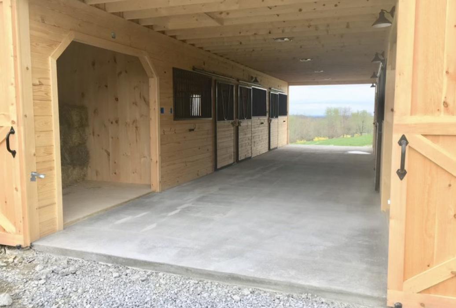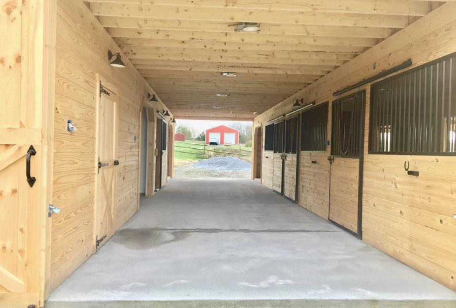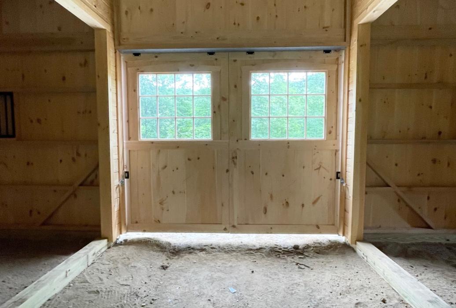Lancaster County Barns offers quality Amish built custom barns for horses, cattle, alpaca or other types of animals. That means you design aisle and stall sizes, tack rooms, and washrooms or just open space. Feel free to call us to discuss options to create the right barn for you or email us your plans. We offer board and Batten siding as well as metal and T1-11. Our service area is about a 300 mile radius from Lancaster PA.
Get Your Price
Gallery
Product Information
Options to Consider
Options to Consider
- Number and size of stalls
- Aisle width
- Exterior stall doors and windows
- Stall door designs (Solid grilled slider/yoke slider/drop yoke slider)
- Stall interior finish
- Solid walls or 1/2 wall with grills or removable partitions between stalls
- Include tack/ feed /washroom
- Roofline styles and pitches with rafters or truss
- With or without overhangs on eve sides
- Siding and roof material
- Hay access doors on second floor
- Cupolas/vents
- Modular stalls trucked in or on site assembly of the entire barn
You may have other ideas. Let us know!
Delivery Options
Choose from (3) Delivery Options
- Fully Assembled Structures delivered and dropped in place with the use of a truck-trailer and shed mover. Open unobstructed Access is needed for this delivery style. Within 300 miles this is usually the least expensive delivery.
- Kit Form for you to construct. This will require carpentry experience by the assembler.
- Assemble On site by our Carpentry Crew. Please call our helpful staff if this delivery is preferred so we can calculate a price based on style & distance.
For more details, please visit our Delivery Options Page.
When choosing the on site assembly or kit form delivery options, taller walls and roof pitches are available. Feel free to call for details options and pricing.
Youtube Video
Youtube Video
Youtube Video
Youtube Video
Youtube Video
