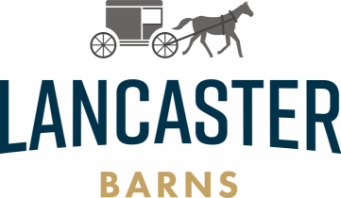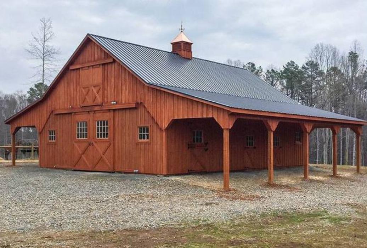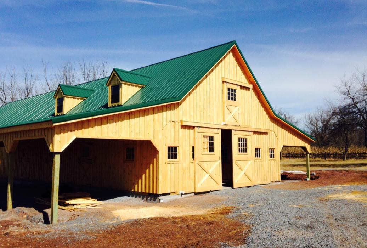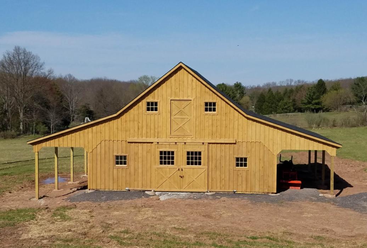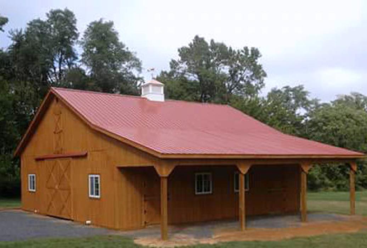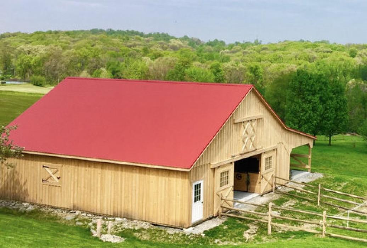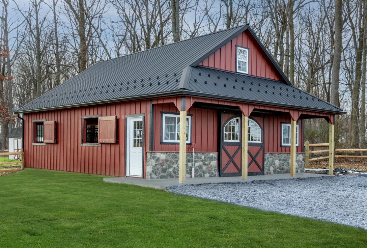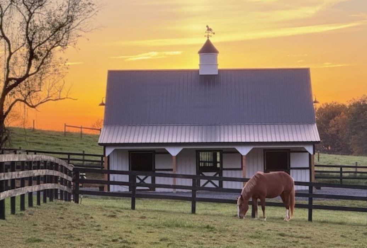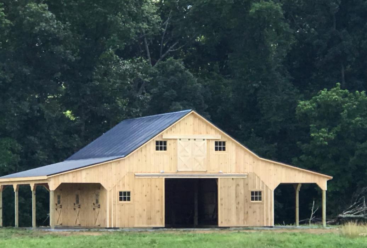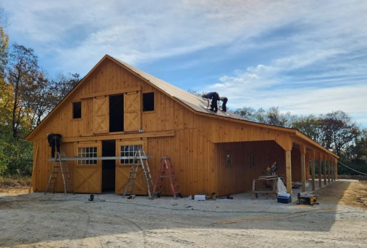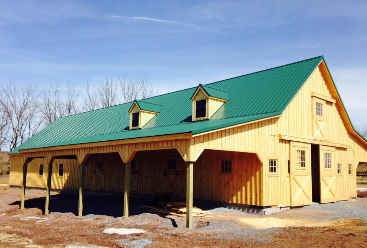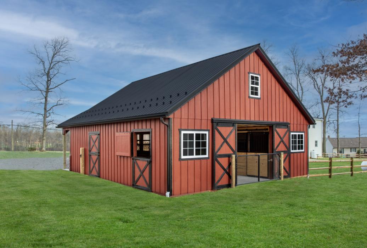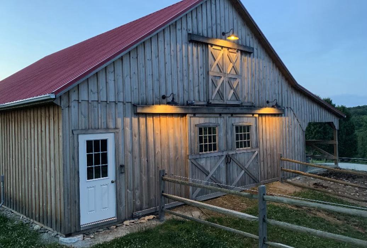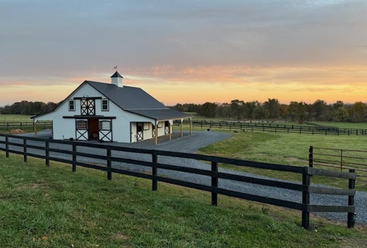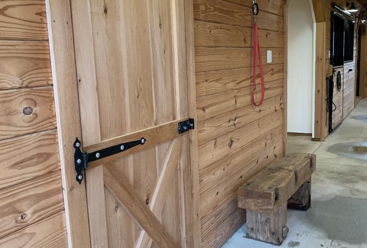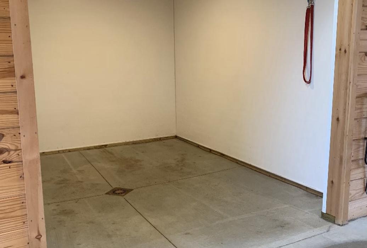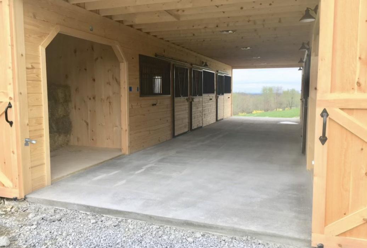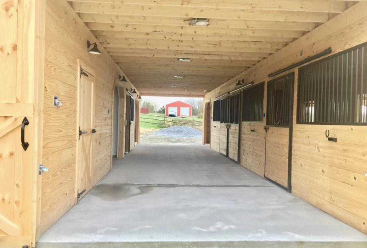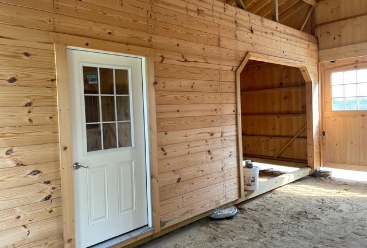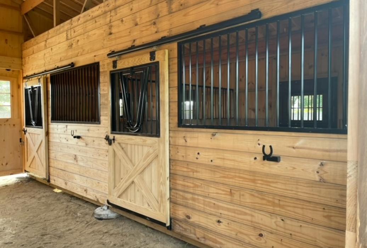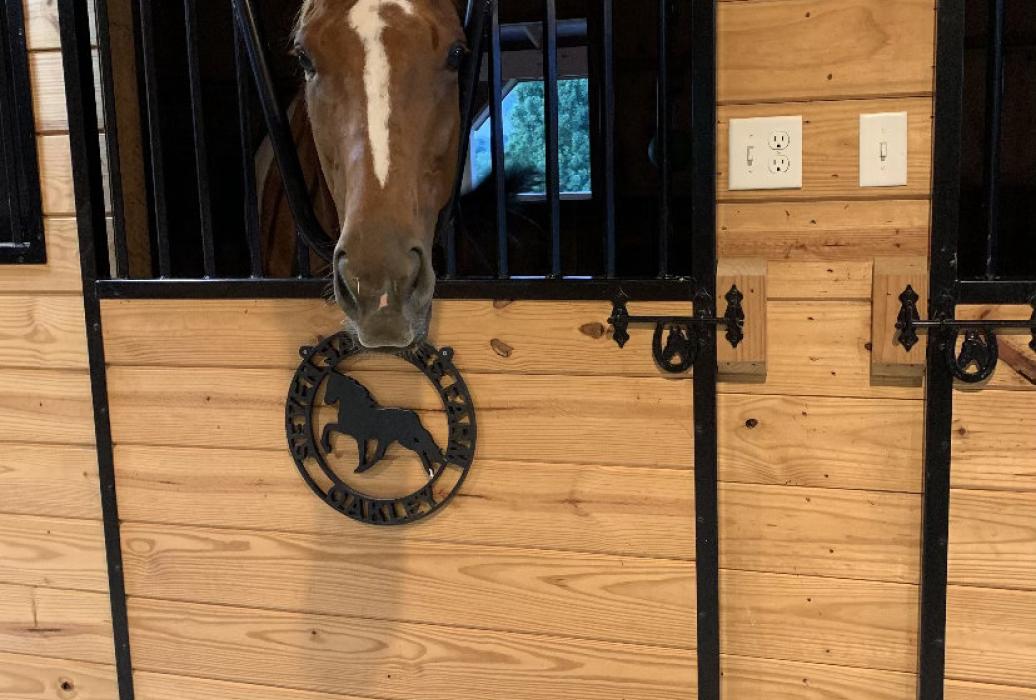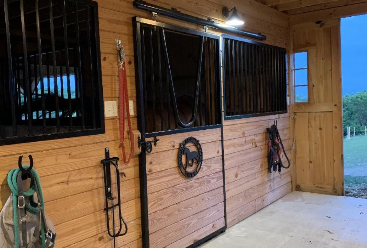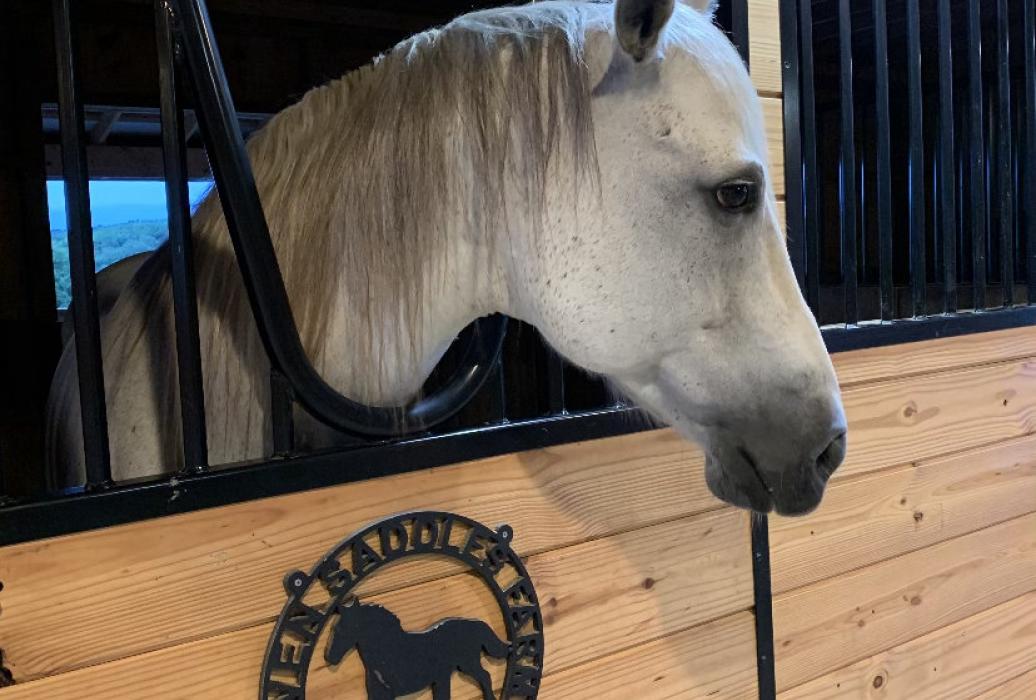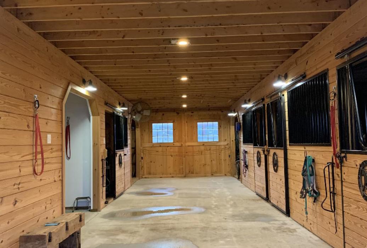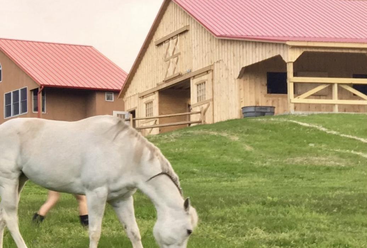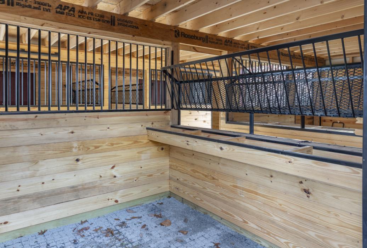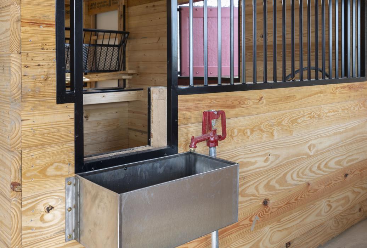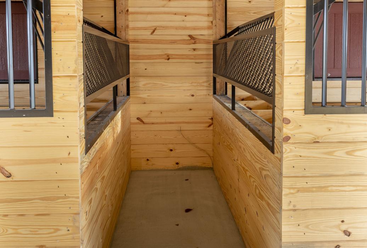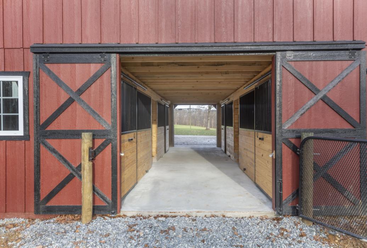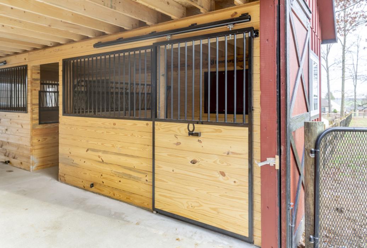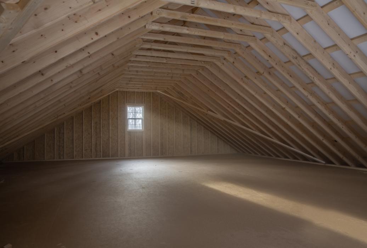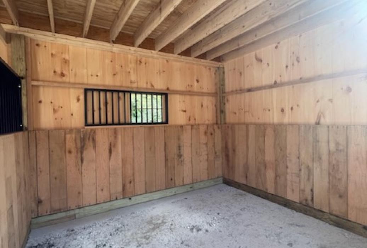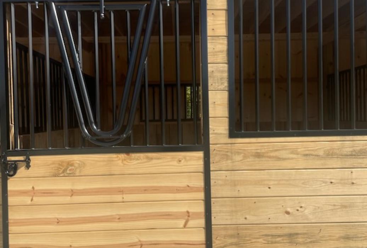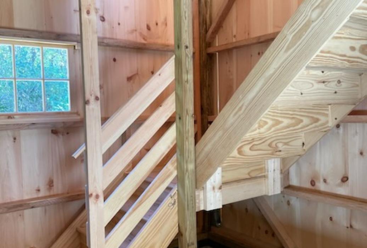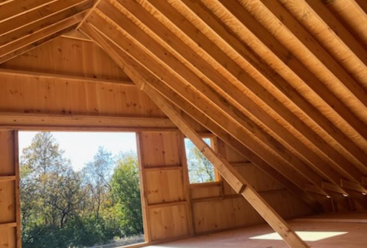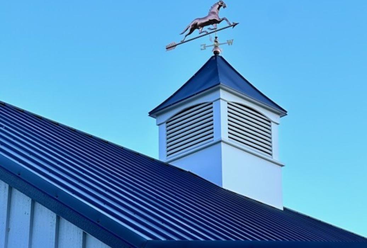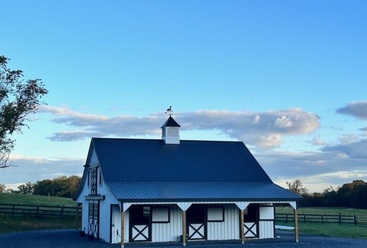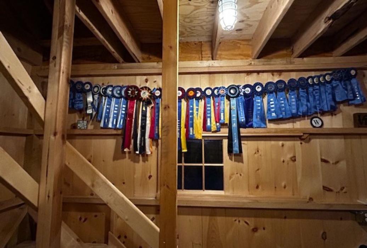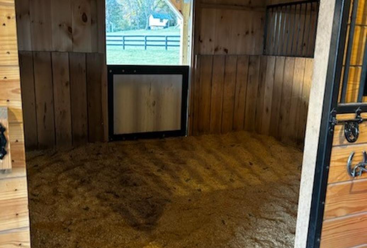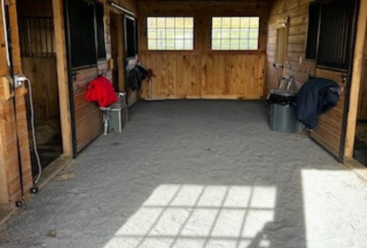Lancaster County Barns offers quality Amish built custom barns for horses, cattle, alpaca or other types of animals. That means you design aisle and stall sizes, tackrooms, and washrooms or just open space. Feel free to call us to discuss options to create the right barn for you or email us your plans. We offer board and Batten siding as well as metal and T1-11. Our service area is about a 300 mile radius from Lancaster PA.
Two story barns are available in gambrel roofline or aframe rooflines. Since they are custom, you can decide.
Options to consider:
*# and size of stalls
*exterior stall doors and windows
*stall interior finish
*with tack/ feed /washroom
*roofline styles and pitches with rafters or truss
*aisle width
*with or without overhangs on eve sides
*stall door designs (Solid grilled slider/yoke slider/drop yoke slider)
*solid walls/1/2 wall with grills or removable partitions between stalls
*modular stalls trucked in or on site assembly of the entire barn
*full second floor or a center loft with open eve sides
*stair or ladder access to second floor
*siding and roof material
*dormers
*hay access doors on second floor
*cupolas/vents
You may have other ideas. Let us know!
