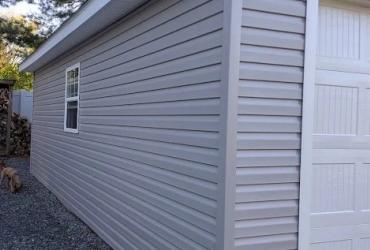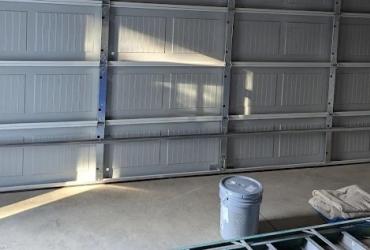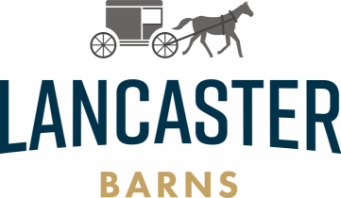Whether it’s a garage or outdoor pavilion, we build spaces that feel like home to meet each client’s needs. In one of our recent projects, we worked closely with a client to design and build a custom garage. From the very beginning, we prioritized listening. Listening is crucial to understanding our clients' goals, and it is also essential to delivering a successful final product. From navigating township height restrictions to selecting materials and coordinating delivery, we’re by our clients' sides every step of the way.
More About This Project
•Size: A-Frame One Story Garage with 8’ walls
•Siding and Color: Dutch Lap Vinyl Siding in Flint
•Roof: 6/12 Roof Pitch with Lifetime Shingles in Mission Brown
•Doors: Raised Panel Garage Door
•Features: Built On-Site


“Wow, Lancaster County Barns truly knocked it out of the park! Working with Erika Schutz was an absolute pleasure. She really listened to my vision for the garage and promptly delivered drawings that were spot on. We hit a snag with the township's height restrictions, but Lancaster County Barns expertly customized the roof pitch, ensuring it fit perfectly within the limits. They delivered a fantastic, custom-built garage right on my property, and the price was excellent. Erika was a pleasure to collaborate with; we effortlessly exchanged ideas through text and email, and she always provided prompt responses. Now I'm even thinking about an outdoor kitchen shed to house my smoker and griddle...it sounds like another call to Lancaster County Barns might be in order!" (Steven)
This garage build exemplifies what we strive for at Lancaster Barns: a hands-on, personalized experience that delivers high-quality results. When you choose to build with us, you're not just getting a structure, you're gaining a dedicated team committed to bringing your vision to life.
