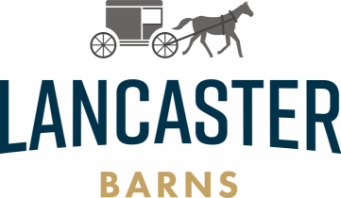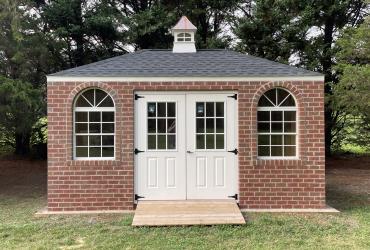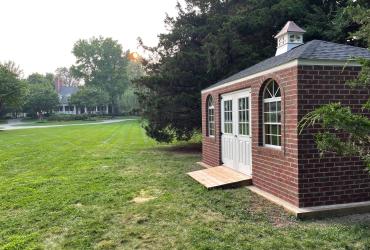This month’s featured project is a gorgeous Hip Roof style shed. The hip-roof style is perfect for personal use since its 6/12 roof pitch keeps the ceiling height consistent throughout the space. Need more head space? No problem. Additional roof overhangs and taller wall heights are available when we build on-site.
Here’s a note from our customer, Mark, about his experience;
“Lancaster County Barns and Tom were amazing. I was able to custom-design my shed and even color-match it to my house! The shed itself is beautiful and built like a tank. It is constructed perfectly. There were a lot of issues with the site because of the narrow property lines and fences. Tom was great at working with me to have the shed built on-site. Overall a fantastic experience and a very reasonable price.”
Our structures are more than a shed. They're spaces to create, play, design, work, and more! Customers choose our barns and sheds because our fully customizable options allow them to match and compliment their homes with art studios, pottery sheds, she-sheds, man caves, and offices that feel just like home. Customization allows the shed to look like it came with the house, and the structure can be just as stylish on the outside as on the inside. No stock option eyesores on our watch!
We offer many great siding options on our hip roof design, including vinyl, painted duraTemp T1-11, board & batten, and more. When picking out suitable ventilation for your hip roof shed, you'll find that the roofline ridge vent is the perfect fit for this shed style.
Mark customized his rectangular hip-roof shed with charming half-moon windows, custom brick siding, double doors, and a cupola for added classy countryside flair.
Love this style? Click the link to learn more about the Hip Roof Shed Type sizing and specifics.




