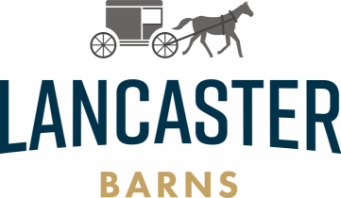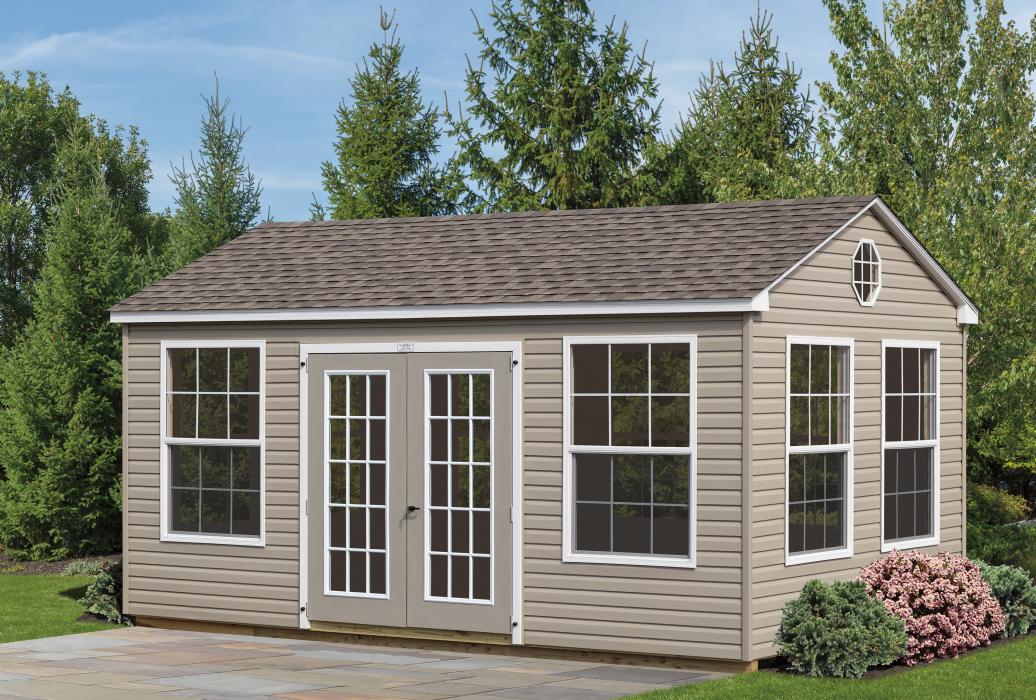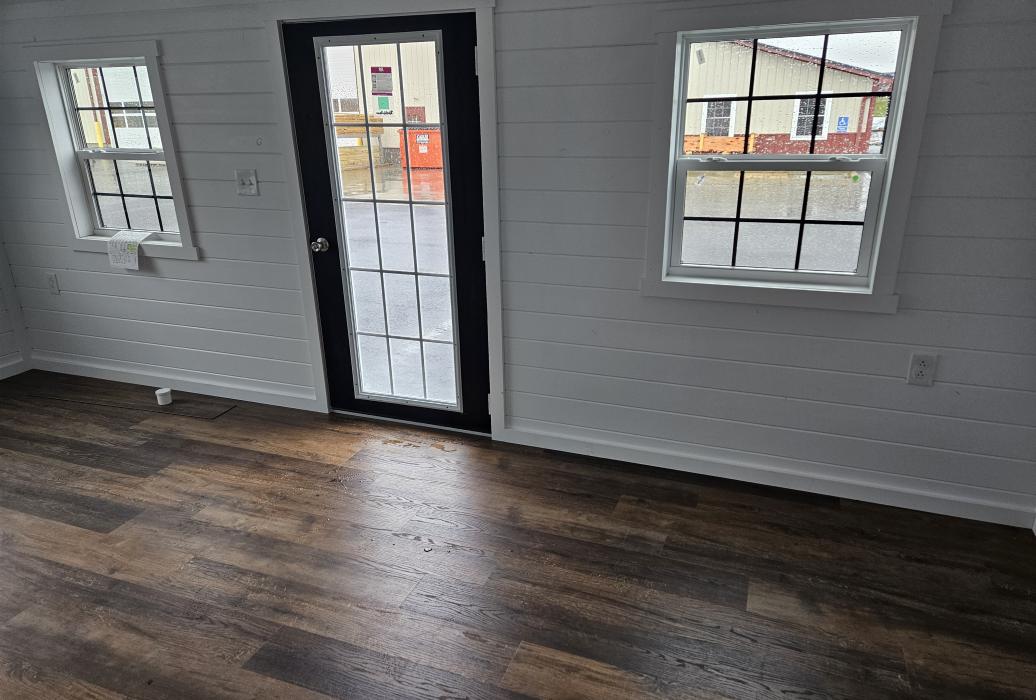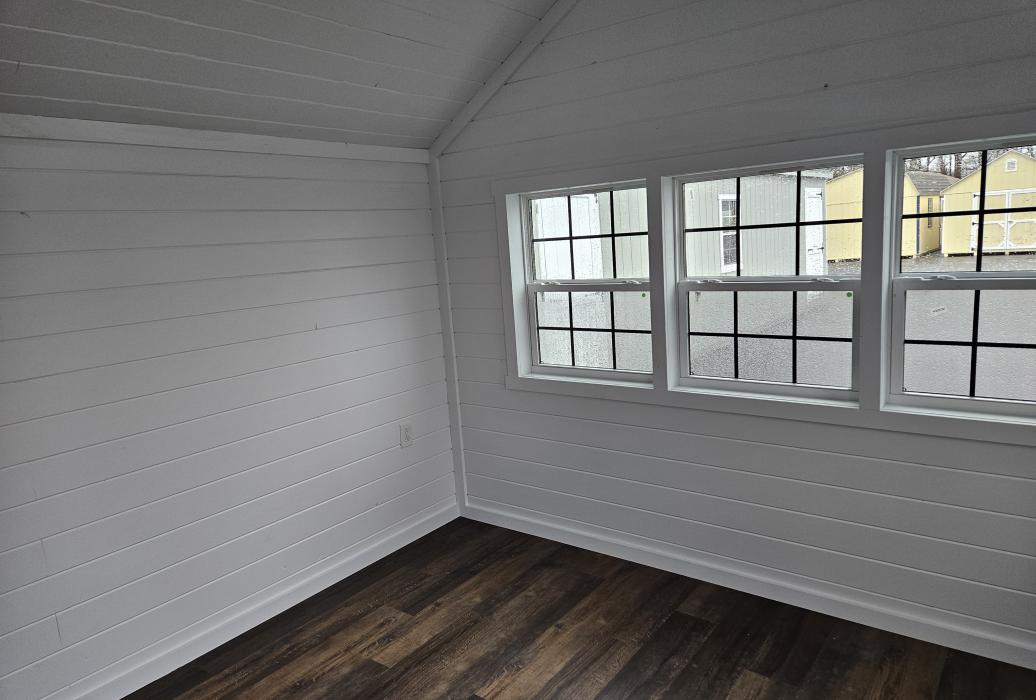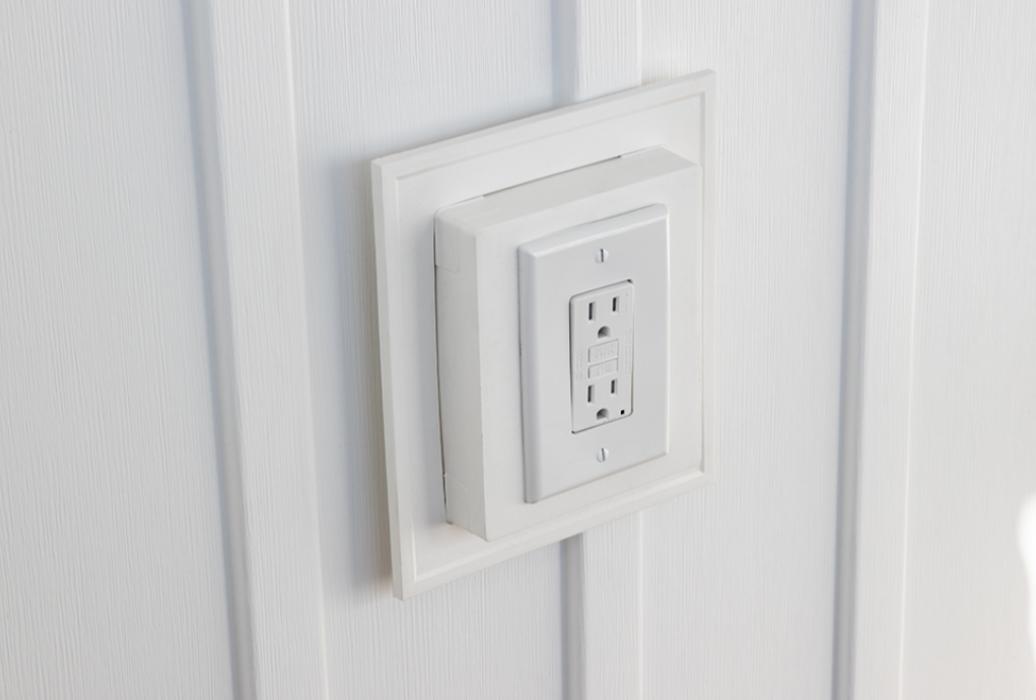With clean lines and an appealing classic shape, the A-Frame is a stylish storage solution that fits perfectly into
suburban landscapes of today. Add a cupola for a charming finishing touch. This Aframe model makes a lovely sunroom for year round relaxation.
Featured as a standard Aframe shed with 7' walls, octagon gable end windows and 40"x60" windows.
These can have finished interior with insulation for temperature control and prewired for electric.
Talk to one of our friendly sales staff about sizes, color options and custom features.
Get Your Price
Gallery
Choose from (3) Delivery Options
- Fully Assembled Structures delivered and dropped in place with the use of a truck-trailer and shed mover. Open unobstructed Access is needed for this delivery style. Within 300 miles this is usually the least expensive delivery.
- Kit Form for you to construct. This will require carpentry experience by the assembler.
- Assemble On site by our Carpentry Crew. Please call our helpful staff if this delivery is preferred so we can calculate a price based on style & distance.
For more details, please visit our Delivery Options Page.
When choosing the on site assembly or kit form delivery options, taller walls and roof pitches are available. Feel free to call for details options and pricing.
Quality Construction Details - Amish-built Sheds
- 16" on center (#2) 2"x4" wall studs (6' to 6'6" tall walls)
- 7' wall upgrade is available on A-Frame and Hip Roof styles
- Note: Mini Barn has 4' tall walls
- 16" on center rafters
- 16” on center pressure treated floor joists
- Pressure treated 4x4 shipping rails
- Double 2"x4" header
- 1/2” plywood walls with vinyl overlay
- 4" straight lap and dutch lap vinyl profiles available standard
- Cedar impressions vinyl and color matches are also available upon request
- Contact our staff for options and pricing
- 30 year architectural shingles
- One fiberglass double door (4'/5'/6')
- NO OSB
Your Choice:
- 5/8" plywood flooring/ LP ProStruct Flooring with SmartFinish
- 1/2” plywood sub-roofing or 1/2" LP TechShield
Windows Details:
- (1) 18"x27" Window included with 6'x8', 8'x8', 8'x10' and 10'x10' sizes
- (2) 18"x27" Windows included with 8'x12 to 10'x16' sizes
- (2) 18"x36" or (2) "24x27" Windows included with 10'x18' or larger sizes
- Other window sizes available
- Note: Mini Barn comes with (1) small window
Pool House Details:
- (1) 5'/ 6' fiberglass residential grade house door with glass, no windows
- Windows included in Hip model standard, upgrade required in A-Frame model
- 1/2 of the floor dimension is outdoor composite decking for the porch
- 7' walls with 6/12 roof pitch
- Vinyl top and bottom railing and posts on porch
- Optional 8' ceiling with beaded soffit
